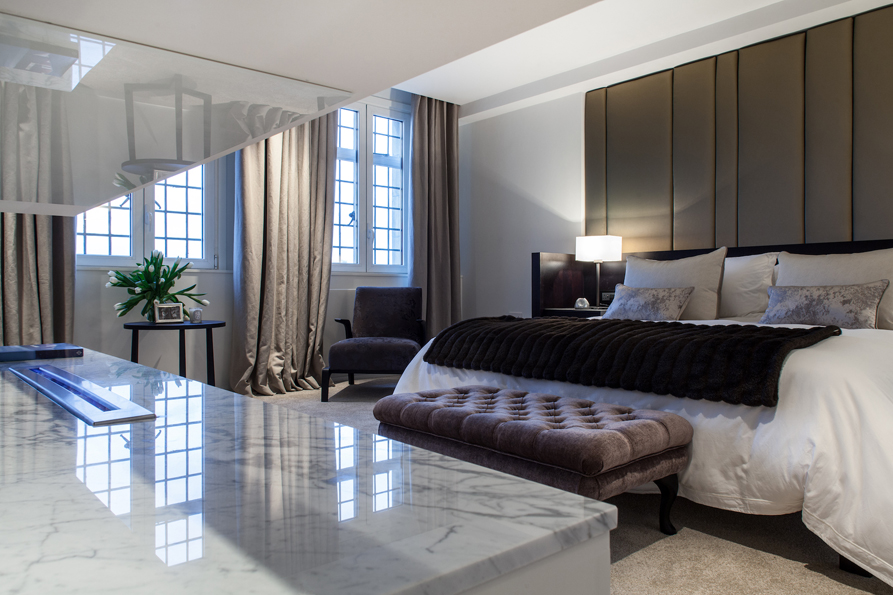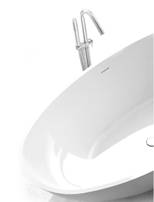ABOUT: EMGa Limited is a small practice formed in 2007 by Eamon McGurnaghan and has established itself as a practice producing simple, elegant architecture.
Featured Project: Baker Street London
EMGa were appointed to extensively redesign and reconfigure a large mansion flat above Baker Street station in central London. With a high end contemporary finish the flat has 1 reception, 4 bedrooms and 3 large bathrooms.
The completed project has been published in several magazines and online publications. The final result is a striking modern, elegant and timeless.
Above image: EMGa Limited | open plan living, kitchen, dining area; contemporary fireplace with inset flat screen television and log storage | photo credit: Adelina Iliev
Above image: EMGa Limited | contemporary dinning area; large wall mirrors; triple pendant lamps and wooden flooring | photo credit: Adelina Iliev
Above image: EMGa Limited | contemporary dinning area; large wall mirrors; triple pendant lamps and wooden flooring | photo credit: Adelina Iliev
Above image: EMGa Limited | contemporary open plan kitchen in dark wood and white handleless cupboards; window shutters; built in Meile and Neff appliances and large bespoke mirror wall | photo credit: Adelina Iliev
Above image: EMGa Limited | approximately 2200 sq ft the impressively long entrance hallway with wooden flooring; dark wood doors and white walls | photo credit: Adelina Iliev
Above image: EMGa Limited | contemporary console table with floor to ceiling inset mirror in hallway | photo credit: Adelina Iliev
Above image: EMGa Limited | glamorous master bedroom with contemporary fireplace suspended from the ceiling and marble topped hearth; tall padded headboard; puddled full length curtains | photo credit: Adelina Iliev
Above image: EMGa Limited | glamorous master bedroom with contemporary fireplace suspended from the ceiling, inset flat screen television and marble topped hearth; dressing area with dark wood built-in wardrobes | photo credit: Adelina Iliev
Above image: EMGa Limited | Carrara marble master bathroom; free standing 'egg' bath tub and twin cantilevered basin | photo credit: Adelina Iliev
Above image: EMGa Limited | dressing table in dark wood in the master bathroom with Carrara marble floor and wall tiles | photo credit: Adelina Iliev
Above image: EMGa Limited | floor to ceiling upholstered, padded headboard; soft neutral palette | photo credit: Adelina Iliev
Above image: EMGa Limited | built in wardrobes with view through to the family bathroom (see below) and smoke grey wood doors | photo credit: Adelina Iliev
Above image: EMGa Limited | pale 'stone' bathroom with built in tiled bath tub; cantilevered wall hung basin, chrome towel warmer and window shutters | photo credit: Adelina Iliev
Other posts you may find of interest:
Other posts you may find of interest:
Contact:
27 Egret Heights
Tottenham Hale
LONDON
N17 9GJ
tel: +44 (0)7974 393 481 (UK)
email: eamon@emgalimited.com
For more information on anything shown in the above images please click on the names under each photograph to go through to their web sites. I create my mood boards/colour palettes with a computer programme called Photoshop by Adobe which is available for both Apple Mac and PC computers.
As always, if I have featured your photograph and you would rather I didn't, please do not hesitate to contact me and I will remove it with my sincerest apologies.
With warmest wishes


































